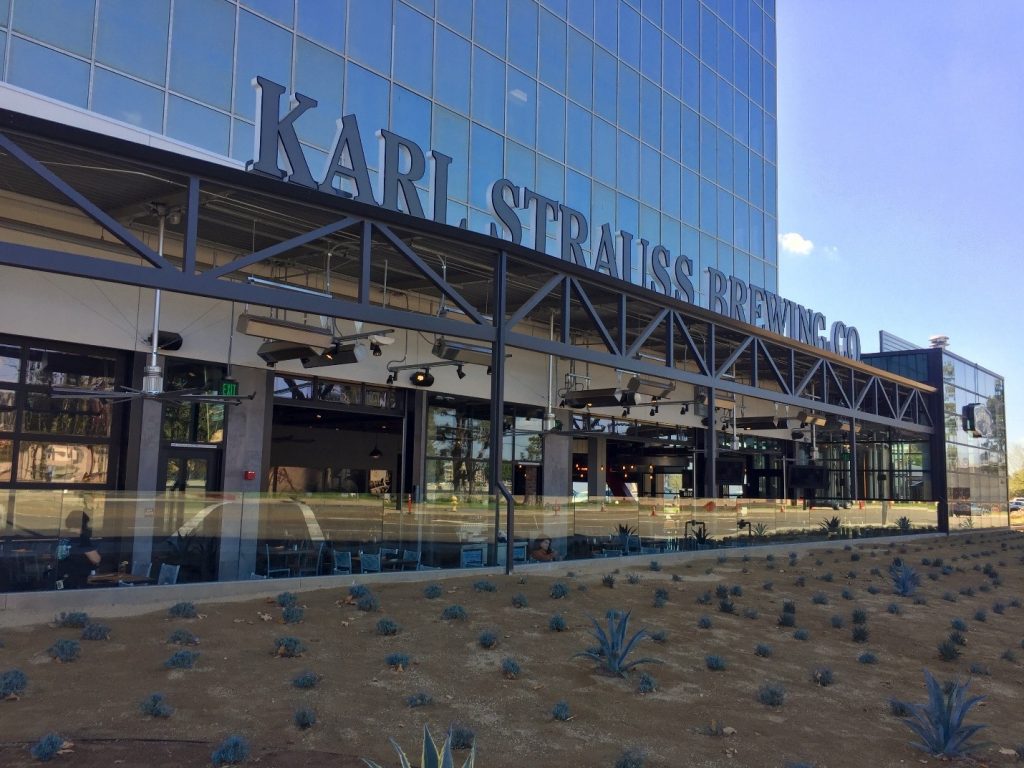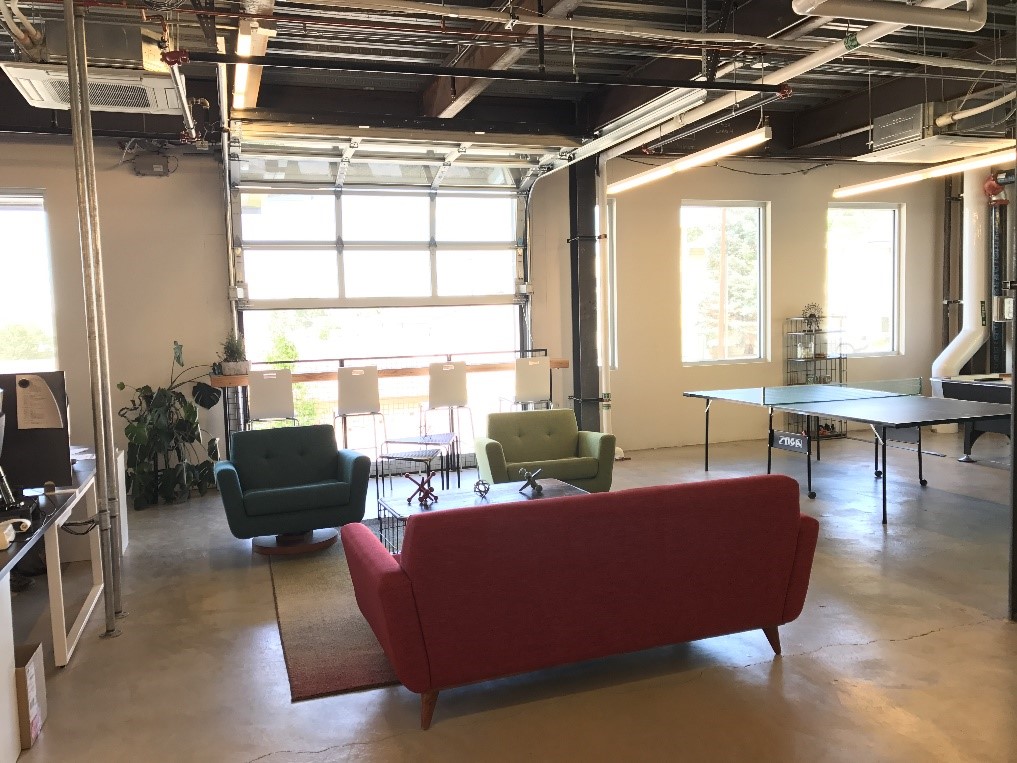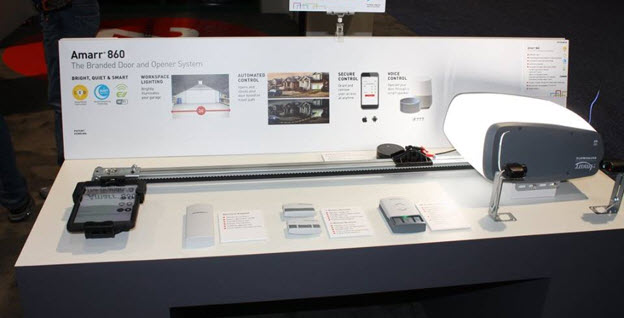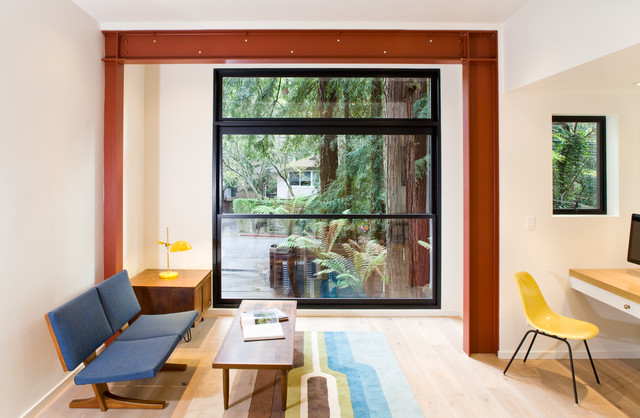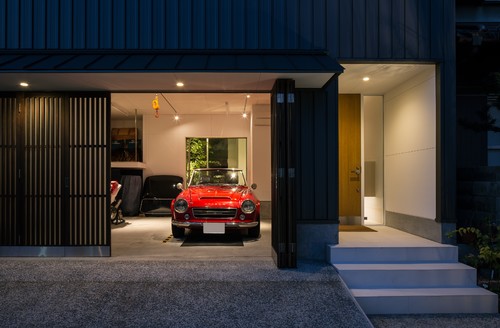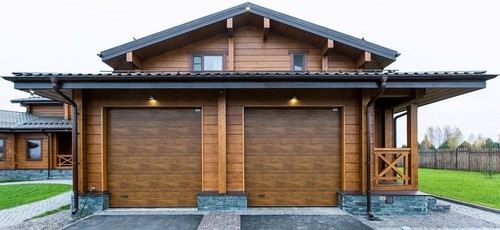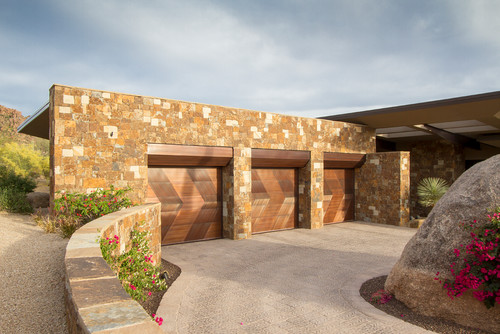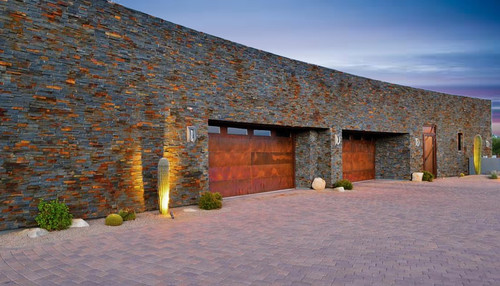
It takes a lot of creative vision to transform existing industrial structures into something new and exciting. But new and exciting is exactly what developer Flightline Ventures got when they completed Stanley Marketplace, formerly the home of Stanley Aviation Corporation in Aurora, Colorado.
The 60-year-old, 140,000 square-foot building had lots of potential, and the need for a retail center in the area was obvious. The challenge of maintaining the manufacturing plant’s original industrial look and feel while increasing foot traffic for tenants was easy to meet with 22 Amarr® 3552 Heavy-Duty Aluminum Full View sectional doors.

Welcoming environment
The inviting atmosphere of Stanley Marketplace is greatly enjoyed by tenants and visitors alike. The goals of this environment were to maximize industrial atmosphere sight lines, expand the impact of interior lighting throughout the building, and blur the boundaries between outdoor and indoor spaces to create more flexibility. The Amarr 3552 doors meet these goals while matching the industrial look of the building.

Variety of businesses
Stanley Marketplace features a diverse tenant list, including a brewery, a gymnastics studio, a mortgage and realty company, a pizza restaurant, and an ice cream shop! All of these businesses benefit from the featured aluminum full view doors in a variety of positions for some, the doors are on their storefront inside Stanley Marketplace; for others, they open up to the exterior of the building for restaurant seating.

Connecting the indoors with the outdoors
For several tenants at Stanley Marketplace, the ability to open up to the outdoors is incredibly valuable. Customers of businesses like Sweet Cow Ice Cream and Stanley Beer Hall enjoy the flexibility that the Amarr commercial doors provide when it comes time to choose seating. Stanley Beer Hall even uses an Amarr combination aluminum/glass and steel door to open up to the outside; the door is custom painted to match the company’s branding.
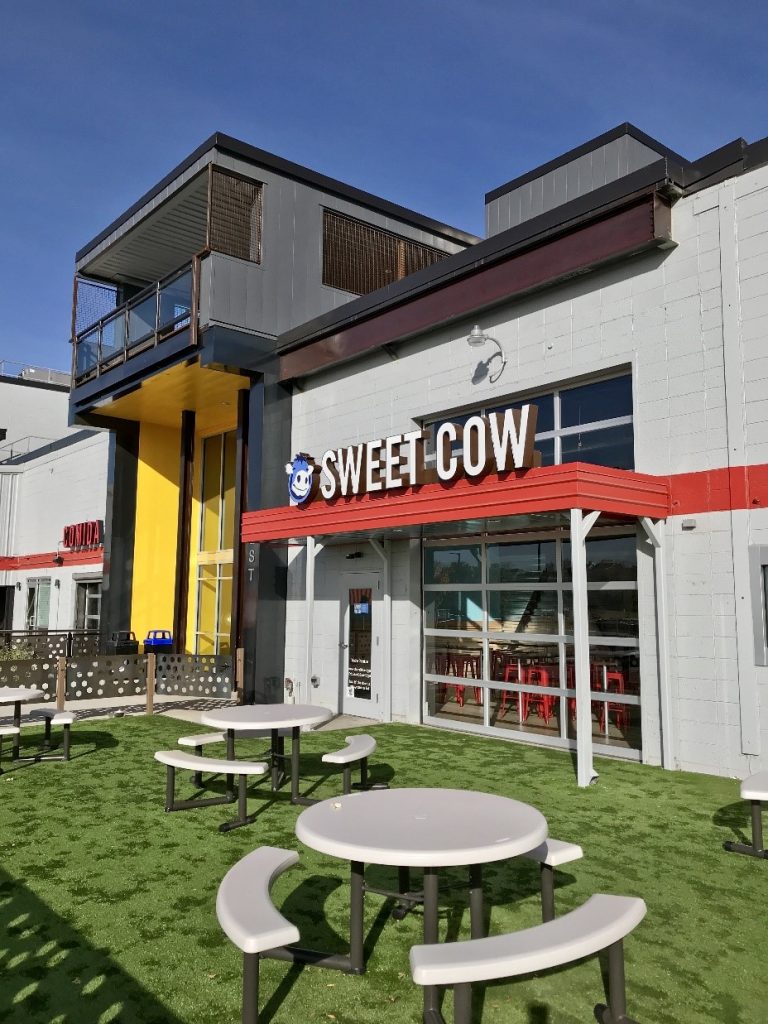
Stanley Marketplace has become an incredibly successful part of the Aurora community. Even though they are in multiple industries, the occupants of Stanley Marketplace all have at least one thing in common: the Amarr 3552 aluminum and glass doors and the welcoming environment of the marketplace give them a unique advantage that their customers love. To read more about the Stanley Marketplace project, visit our case study page on Amarr.com!

