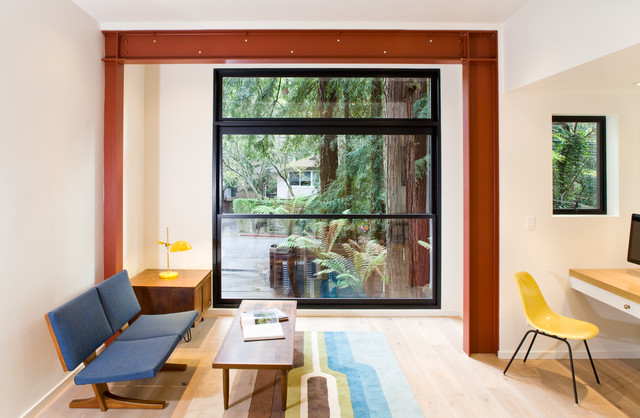
A Northern California Garage Expands Into a Multipurpose Family Studio
Feb 22, 2018
Amarr Featured Products
4 minute read
By Brenna Malmberg, Houzz
A family of four in Marin County, California, needed a dedicated space to host guests and work from home. Previously, the couple would offer up their own bedroom for guests and then camp out on an air mattress in the living room, which also included a makeshift home office. With the help of architects and designers, the family turned part of their garage into a backyard studio to meet these needs and more. “We have a beautiful space that suits a broad and diverse set of needs that are different every week,” says homeowner Cecily Mak.
Photos by Ramsay Photography
Studio at a Glance
Who uses it: Cecily and David Mak; their children, Xander, 9, and Tenzin, 5; and their guests
What happens here: Cecily uses the upstairs as an office. Xander likes to do projects and homework here. The family hosts parties in the space, which also serves as a guest house.
Location: Mill Valley, California
Size: 910 square feet (85 square meters)
Designer: Zeitgeist Sonoma
Once the structure was built, the Zeitgeist Sonoma design team came in to help the family define the space. “It was a beautiful shell,” says Jessica Wichmann, interior designer at Zeitgeist Sonoma. “We wanted to respect the architecture and make it a cohesive environment where they support one another and show each other off.” They also wanted to honor and acknowledge the fact that the studio sits in a redwood grove.
The studio has a garage and music room on the lower level.
A staircase leads up to a small seating area on the second floor. Guests can chat here and enjoy the California weather.
The door opens to a large space that includes a bedroom loft, office, kitchen, seating area and bathroom (not shown). Wichmann designed the lighting, from overhead to task lighting, to accommodate the multiple functions.

Need to Replace or Repair Your Garage Door?
At the back of the studio, an in-place ladder leads up to the sleeping loft. A skylight above the bed offers grand views of the nature overhead. “My husband and I have even had our own ‘nights away’ from time to time, enjoying the peace and quiet of the bright room and view of the redwood trees upon awakening,” Cecily says.
Paint: White Dove in flat finish (walls) and satin finish (trim), Benjamin Moore; flooring: Castle Combe West End, USFloors
In the kitchen area, a live-edge slab of walnut acts as a countertop. Along the wall, two walnut shelves offer storage for cups and other items used for entertaining. These choices were influenced by the surrounding environment, Wichmann says.
This space came alive during the couple’s 10-year anniversary party — one of their most memorable events in the studio thus far. The Shanghai 1930-themed night included lanterns, finger food, cocktails made by a bartender behind the walnut peninsula, and more than 100 guests in Chinese-themed attire. The studio was “spilling over with our favorite people from near and far,” Cecily says.
Custom walnut slab: Colleen Smith of California Wood Studios; countertop: Pure White, Caesarstone; wall tile: Dimensional collection, Heath Ceramics
The small alcove naturally created a great workspace for Cecily and the children, Wichmann says. Cecily can also avoid her commute through San Francisco and spend extra time with the kids when they come home from school.
In the seating area, Wichmann says they chose to highlight the steel beam because it was a cool feature of the space. Beyond the beam, a large window lets the family and guests take in the redwood views and see out into the neighborhood.
This plan shows the measurements of the space, and it outlines extra details, such as the white quartz countertop around the sink and the recessed lighting above the workspace.
David uses the music room on the bottom floor for recording and practice sessions. Cecily also says he stores other gear, such as golf clubs, in the space.
The music room doesn’t directly connect to the floor above. You have to walk out and around to the stairs to get to the top floor.
Architect: Lars Langberg Architects
Related Links:
Shop Home Office Furniture for Your Space
Which Countertops Are Right for You?
Space-Saving Loft Beds for Sale
What part of this space would you like to integrate into your home? Let us know in the comments below!













