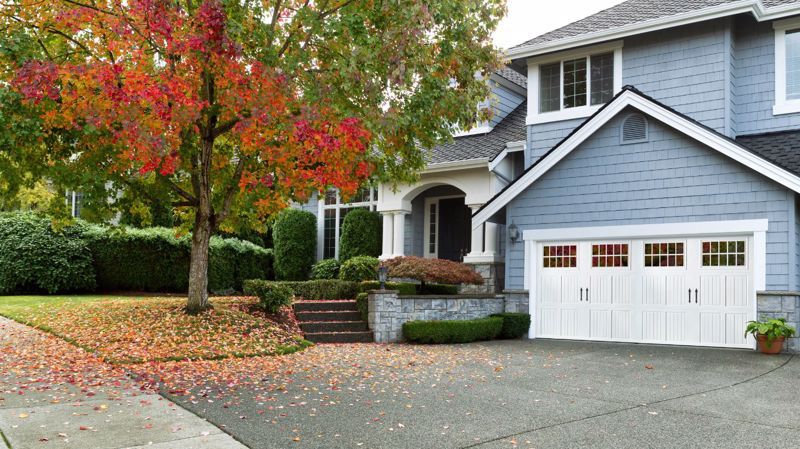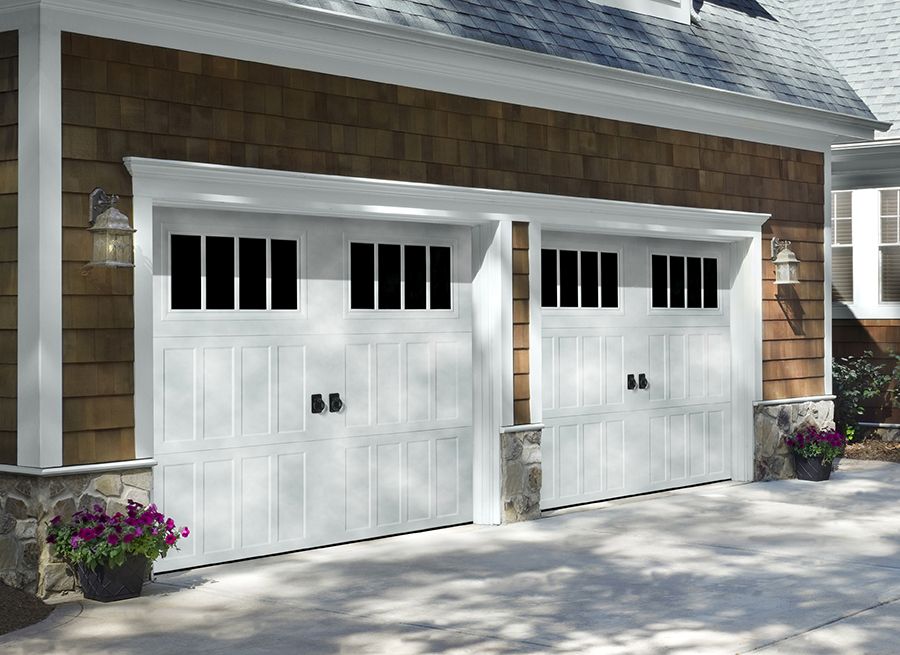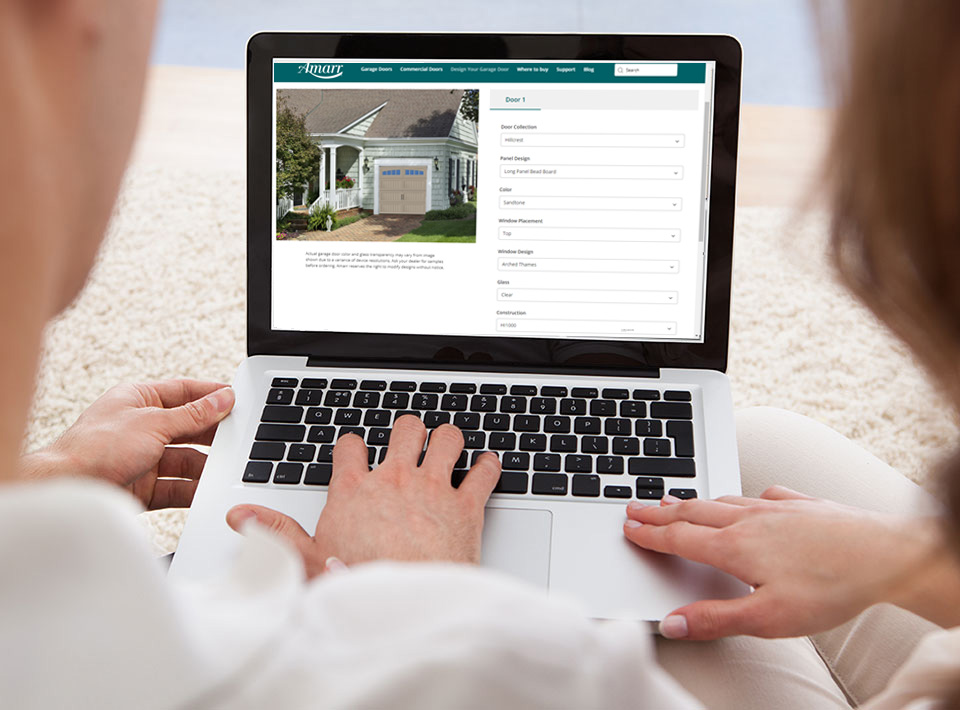Garage Ideas To Transform Your Home
- Nov 20, 2025
- Design Inspiration
- 9 minute read

The right garage can be the perfect complement to a wonderful home. But what’s the best style for your property? Let’s get into some garage ideas and find out!
Garage Design: A Key Factor in Curb Appeal
How your design looks can have a huge effect on the curb appeal of your home. What’s curb appeal?
Curb appeal refers to the overall attractiveness of a property when viewed from the street. It’s essentially a first impression; the instant potential buyers or visitors gain an opinion of a home.
Curb appeal can encompass everything visible from the outside, such as the yard, landscaping, the home’s exterior, the front door, and siding. Good curb appeal is important because it can make a property more marketable, which can mean a faster sale and higher offers. Therefore, high curb appeal correlates with high property value.
That's why it makes sense to do what you can to give potential buyers — or just your neighbors — a pleasant experience when they look at your home. This ranges from the simple, such as taking the garbage bins inside before an open house, to the long-term, such as designing and building a beautiful new garage. Garages often play a key role in curb appeal because for many homes, the garage is prominently visible from the street.

A beautiful garage — and garage door — can really boost the curb appeal of a home.
But that's just the exterior of the garage. The garage interior can matter just as much. It matters to potential home buyers and to you and your family. Whether you prioritize functionality or want to create an additional living space, if you treat your garage with intentionality and care, you'll enjoy it all the more.
Attached vs Detached Garages
When you think about garages and curb appeal, you’re probably imagining an attached garage. This is a garage that’s affixed to the house, sharing at least one wall with it. But what about detached garages?
A detached garage doesn’t have to connect to the house at all, so it could be located in the back, invisible from the street. Such a detached garage would not affect curb appeal, but it would still have value. You could still see it from other vantage points, so its appearance and style matter. Furthermore, you’ll get more use out of it if you design it well, whether you want a space to practice your hobbies or just for storage.
Is It Worth the Investment?
If you’re most concerned with the return on investment (ROI) of any home improvement project, garage work will probably appeal to you. The ROI of garage improvements is often quite high, especially if the job is as simple as a garage door replacement. So whether you’re scouring the web for garage ideas that will totally transform the space or just buying a garage door, you’re probably making a wise investment.
Garage Design Inspiration
If you’re building a brand new garage from scratch or just want to give your current one a makeover, there are lots of ideas from which you can draw inspiration.
Carriage House
A carriage house is a building with a garage on the first floor and a living space on the second. But you don’t need to actually build a living space on the upper floor to mimic the style of a carriage house.

Carriage house garages are both rustic and stately.
This aesthetic gets its name from the garage doors that mimic the swing-open style of traditional horse-drawn carriage houses, complete with decorative hardware and windows. Carriage house doors and garages are great for adding aesthetic appeal and extra functional space to a property.
Country-Style Garage
Want to blend rustic charm with practical functionality? Consider a country-style garage. Principal features include pitched roofs, details such as cupolas or dormers, and a classic, down-home design. These roomy layouts are great for both vehicle storage and providing space for workshops, hobby areas, or even apartments above.
Craftsman Garage
This style focuses on the craftsman architectural movement, with features such as clean, straight lines and simple panels. Craftsman garages are perfect for, funnily enough, craftsman homes. But they’re also great for any homes from the early- to mid-20th century, or which evoke the aesthetics of that era.
Prairie Style
Speaking of the early 20th century, are you a fan of Frank Lloyd Wright? Then you probably love the prairie style, so consider this type of design for your garage. Strong horizontal lines and low-pitched roofs with wide-eaved overhangs help these garages blend in with the landscape, while the open floor plans preserve a lot of space for vehicles or storage.
Farmhouse
Garage doors that look like barn doors — who doesn’t love that? Whether you live in a rural area or want to bring a touch of the country to your urban or suburban area, a farmhouse-style garage is a charmingly quaint option.
Garage Door Designs To Inspire Your Next Upgrade
There’s a garage door design for every garage. Whether you’re building a whole new garage, renovating it, or just want a new door, there are lots of ideas out there to inspire your door design.
Let’s look at some garage door features and analyze your options to help you choose the right garage door for your home:
Classic Doors
There are as many garage door styles out there as there are garage styles. A classic garage door — windows up top, rectangular panels, handles in the middle — can give any garage a stately look.

You can never go wrong with a classic garage door.
Trending Finishes
By studying current garage door trends, you can learn what finishes are in right now. Is a matte finish the look that suits your home? Or maybe a semi-gloss paint?
Windows
Windows can be beautiful and they allow in sunlight, which is typically desirable, especially if you’re going to spend time in your garage doing hobby activities. Windows also reduce privacy, though. And, while you can get effective weather-resistant windows, many windows aren’t as thermally resistant as insulated walls and doors. That means the more windows your garage has, the more its temperature will feel like the external temperature.
Panels
Panels can refer to the horizontal panels that comprise a garage door, which are somewhat independent of one another, allowing you to raise the door so that it’s not one solid piece. However, panels can also refer to decorative indentations in the door that can create different design effects.
Garage Organization and Storage Ideas
Many Americans use their garages to store various items as well as their vehicles — or even instead of them. If you’re one of them, here are some ideas you can implement to organize your garage as an efficient storage space:
- Adjustable shelves: Sometimes people are afraid to build shelves because they're not sure what items they want to store there. But shelving doesn't have to be permanent. Adjustable shelves allow you to customize your storage as your needs change.
- Floating shelves: If you want to get creative with your space, consider a floating shelf suspended from the garage ceiling. This can add a sense of panache while housing your lesser-used things.
- Rake racks: Nailing or drilling a rack into the wall is a simple and space-efficient way to store rakes and other lawn and garden equipment. You can even install a rack to store your bikes.
- Built-ins: Building shelving and/or cupboards is a great way to store items while creating a modern, chic garage space. Consider modular cubbies for each member of your family, where they can store coats, boots, and backpacks.
- The workspace: If you're into DIY, don't you deserve a dedicated workspace? By building in a desk with drawers, you can ensure your tools and equipment are always where they're supposed to be.

With rack and wall storage solutions, you can keep a tidy workspace in your garage.
FAQs About Garage Design and Construction
Here are some frequently asked questions about garages, garage doors, and how to design and build them:
How Much Does a Garage Cost To Build?
Size is a major determinant: a 24x24 garage will cost more than a 20x20 garage. Depending on materials, cost of labor, and other factors, you might be able to build a one-car garage for as little as $10,000, while a three-car garage could cost as much as $50,000. The average two-car garage will probably cost around $30,000 to build.
Are Garage Floor Mats a Good Idea? Or a carpet?
If you want to use your garage as a living space, mats or a carpet can keep your feet warm. But don’t park your car on them.
Is Painting a Garage Floor a Good Idea?
Painting a cement or concrete floor is relatively easy and it can cover up imperfections. Just be prepared to have to repaint it regularly.
What’s the Best Material for Garage Doors?
It depends on your wants and needs. The material can significantly affect the look of your garage door, as well as your whole home.
Are Black Garage Doors a Bad Idea?
Not necessarily, however they do absorb heat, which can be a problem in the summer. But there are many bold custom colors you can choose from.
Is It a Good Idea To Insulate Your Garage?
Yes, probably. An insulated garage door, walls, and/or ceiling keeps it warmer in winter and cooler in summer. It can also reduce heating and cooling energy usage if you have an attached garage.
Ready To Bring Your Garage Ideas to Life?
No matter what ideas you have for your garage, a beautiful, well-made, high-quality door is an excellent finishing touch. Although this may be the last step in comleting your transformation, it's stil an important one. Amarr has made it easy. Simply take a picture of your garage and upload it into our Door Designer tool to see what types of doors would look best for your project. Then you can even Request a Quote from the tool to have a local Amarr dealer help you make the final decisions. Simply click the Start Designing button below to get started.

