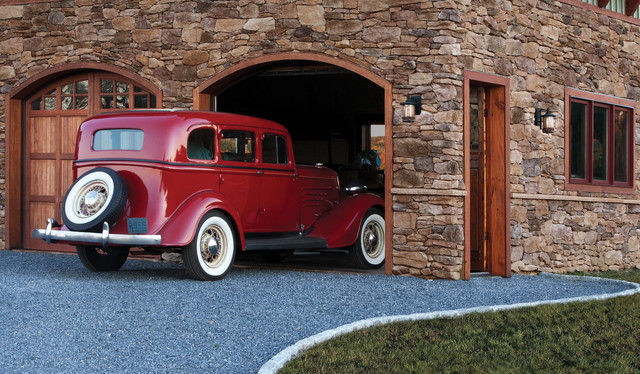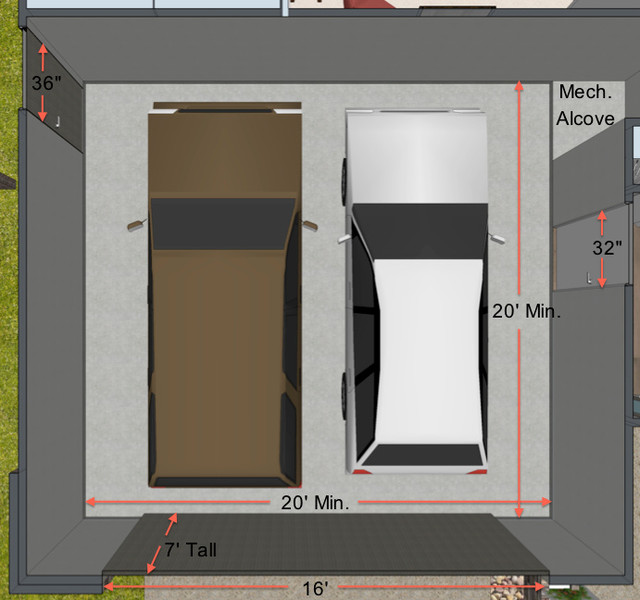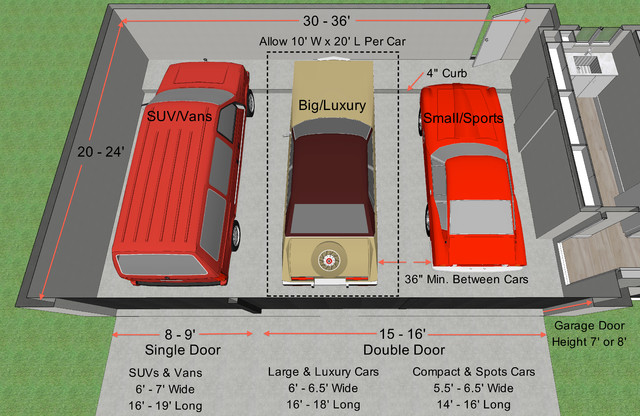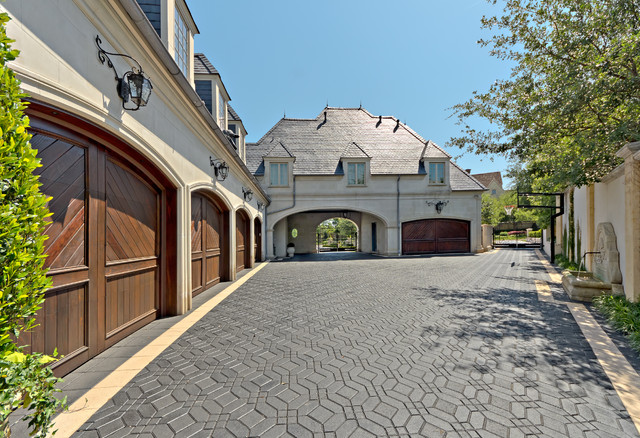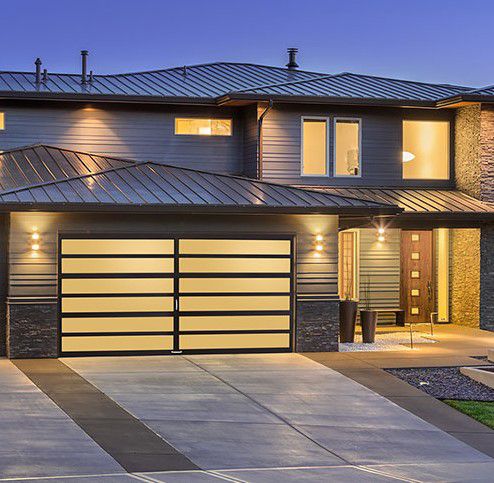Key Measurements For The Perfect 2 Car Garage
- Nov 9, 2022
- Seasonal Tips
- 10 minute read

Surprisingly, common garage dimensions have remained roughly the same since the Ford Model T began the obsession with the automobile over a century ago. The T’s 134-inch length, a little more than 11 feet, is considerably shorter than the average 15-foot length of sedans now being produced.
Today’s extreme is the Rolls-Royce extended-length Phantom, slightly less than 20 feet long. Despite the varying size of the automobiles stored within it, little has changed in regards to the size of your average garage. Throughout the past century, garage dimensions have remained about 9 to 10 feet wide and 18 to 20 feet long per car, with a single garage door width of 8 feet. The difference in garage dimensions now is that we tend to want more space for storing our stuff along with the car.
It seems that car designers are always enlarging, shrinking and then enlarging their models again to adjust for the latest fashions and technologies – not to mention gas prices. The latest electric vehicle (EV) models are beginning to influence new garage dimensions. As well as wall-mounted charging units requiring sufficient space to operate beside a parked car.
If you’re simply looking to design a new garage door to accent your current garage or ready to design an entirely new 2 car garage, then you’ll be pleased to learn there are some common parameters to follow, which leave plenty of room for your vehicle. These often-utilized garage designs also account for the various accessories, bicycles and kid’s toys that tend to accumulate over time.
If you have ever scraped your car alongside a garage door frame, you will sympathize with your ancestors, who may have driven even larger cars. Our comprehensive design guide will ensure that your vehicles – from daily drivers to Rolls Royces– can be stored safely and scrape-free within your ideal garage.
Let’s take a look at the dimensions of most garage designs in the U.S. today.
The garage door
Although the bulk of this article will address two-car garage dimensions, it’s worth mentioning the size of a single car space for context and comparison. Accounting for an additional vehicle isn’t as simple as doubling the size of a single carport. You’ll want to ensure you’re not bumping your other vehicle with your car door when trying to get in or out of the car.
Keeping this in mind, when designing your ideal two-car garage, your door system’s measurements must be precise. The entry portal reflects the space needed to house your vehicles and account for the additional room necessary to keep your blood pressure regulated while you get in them. Check out our complete guide to getting it right here.
Width: Single-car doors begin at 8 feet wide (2.4 meters). If you’re concerned with having a little extra space with which to maneuver your vehicle, a 9-foot-wide (2.7 meters) option is available, which is sure to lower the chance of scraping your fenders along the door frame. You will sometimes see doors narrower than this in country club developments, but those are usually for golf cart garages as narrow as 5 feet (1.5 meters).
Doors made for two cars can be as little as 14 feet wide (4.3 meters), but are more commonly 15 or 16 feet wide (4.6 or 4.9 meters). A 20 foot option is also available, and commonly sourced by homeowners who drive trucks or are looking for additional storage space.
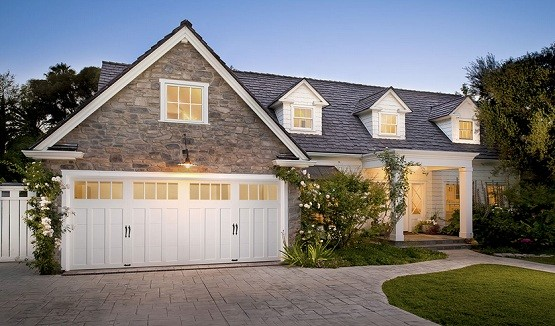
Garage door for residential use featuring Carriage House design
Height: The standard garage door height is 7 feet (2.1 meters), but an 8-foot (2.4-meter) height is also available. Custom heights are increasingly popular options, as some homeowners have unique considerations requiring the extra room. A car lift, for example, requires up to 75 inches of additional clearance in order to safely store your vehicle.
Common 2 car garage dimensions
This cutaway plan shows how a two-car garage is commonly configured. The single 16-foot-wide (4.9-meter-wide) garage door is large enough to allow two vehicles to rest comfortably within it.
It is also a good idea to have a 3-foot-wide door to the exterior on the side of the garage. As for the door going into the house from the garage, you will want it to be at least 32 inches (81 centimeters) wide.
Overall interior dimension: The dimension required by several cities in California is 10 by 20 feet (3 by 6 meters) per car, and this is the best minimum dimension for the average car. This will allow enough space for someone to open the doors and walk in front of and behind the car once it’s parked in the garage. Garage lengths of 24 feet (7.3 meters) allow cabinets or storage shelves to easily fit in front of parked cars.
Hot-water heaters and mechanical systems are often placed in the garage. If this is done, it is best to create an alcove, as has been done here, or add more depth or width to the 20-foot minimum to accommodate that equipment. Of course you can always ask other homeowners how they design around these types of devices to get more ideas.
Many zoning and building codes have minimum dimensions for garages, so be certain you know those when planning your design. Local building codes also address door hardware, protection of the mechanical systems from cars and garage door openers – so consult a design professional to be sure you are covered for these issues.
Additional considerations for your 2 door garage that fits 3 vehicles
With vehicles taking up the majority of your allocated space, some thought should be put into the additional items you plan to store within your two-car garage. The overall interior dimensions are important to get right, considering the traffic in and out of your home. Remember, if you’re moving furniture or other large items, chances are you’re going to use the garage to do so – so plan accordingly.
Using this cutaway plan of a large, three-vehicle garage as an example, you can see how common dimensions often consider only the vehicles themselves. When designing your garage, be sure to leave more space for built-in cabinets… or be willing to live with a tighter fit!
Here’s what you need to factor into your project:
Space between cars: Leave at least 36 inches (0.9 meter) between cars so that you can open their doors without hitting another car door. You can go slightly less on side walls, but be certain you can comfortably enter and exit your car.
Bumpers or curbs: Having a curb opposite the garage door will keep your vehicles from running into the facing wall. If you make it 4 inches high, it will be low enough so the front bumpers don’t scrape. Even if you have an existing garage with a level floor, you can find bumpers to mount onto the floor to solve this problem.
Entry and exit path: Driveways to the garage can eat up considerable space on your property. Balancing one with your home’s design takes careful planning. Most will simply be in a straight line from the street to the garage, but if you are planning a motor court similar to this house, consider that the turning diameter for a car is between 40 and 50 feet (12.2 and 15.2 meters). You need at least 25 feet (7.6 meters) to comfortably back up and then turn to move forward.
Overall aesthetic: Details and good proportions dignify the garage of this beautifully designed home featuring carriage house garage doors. Two single doors often look better than one wide door with this type of architecture, because the proportions coordinate better. The elements of your garage – from the door itself, to the floor design and other accentuating features – can have an impact on your curb appeal and resale value.
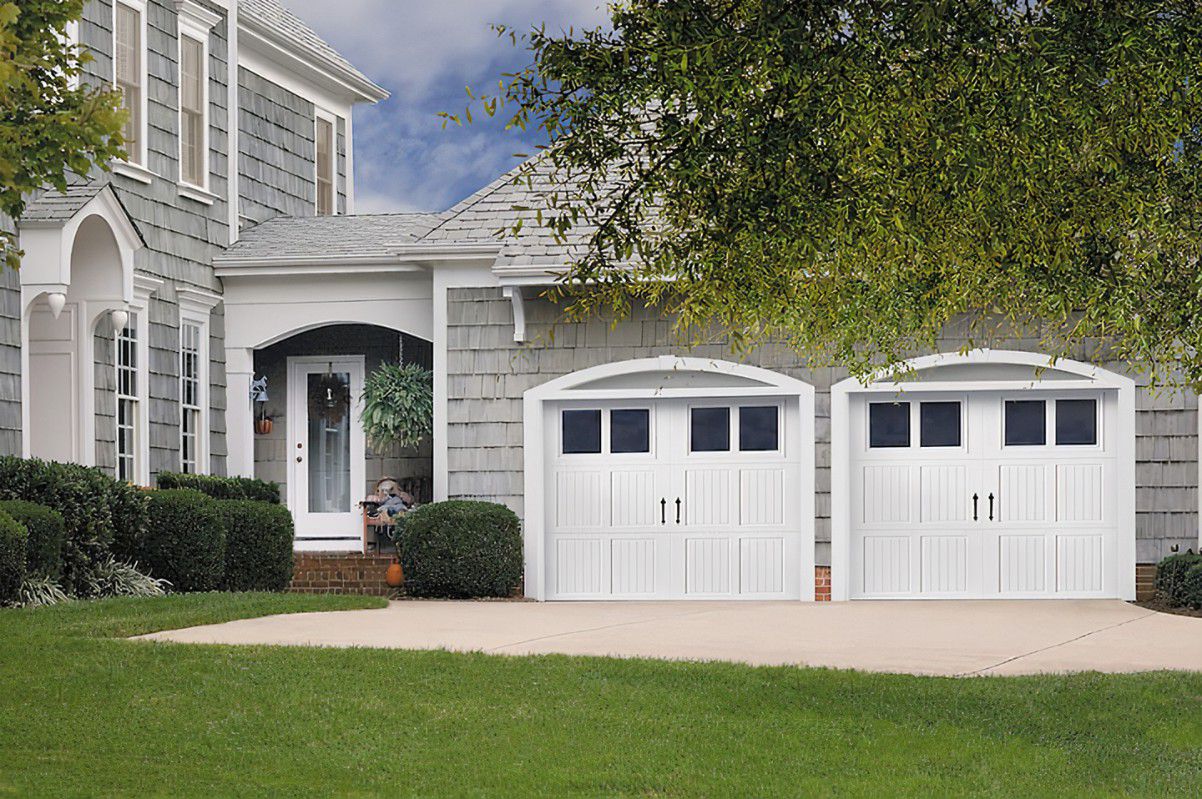
Amarr Carriage House garage door with lucern design with closed arch in true white
When a larger single garage door must be used, consider a modern design like this one. The multi-pane glass and unique sleek design complements the home by giving it a bold, large presence.
Some homeowners are generous with details around garage doors. They are usually prominent features simply because of their scale. When you’re designing your perfect garage, you’ll want to complement your architecture, while paying close attention to the scale of other parts of the house.
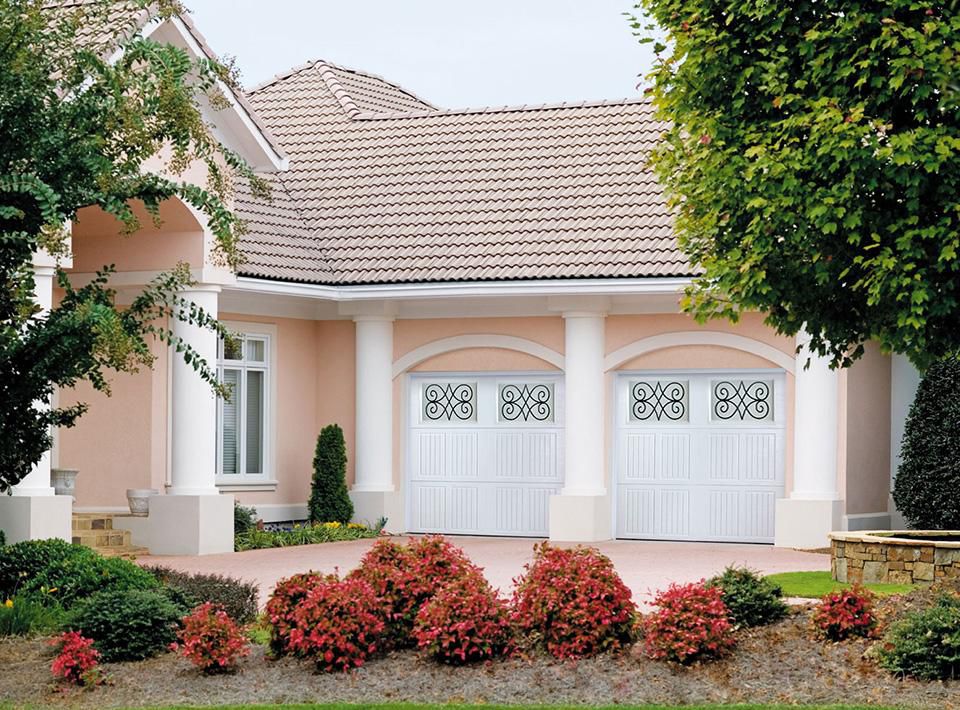
Mediterranean architectural style
Common vehicle dimensions
Your double garage should comfortably fit the vehicles you currently own – as well as any future upgrades or new additions. You may be driving a sports car these days, but accounting for lifestyle changes and incorporating extra storage space can prevent future headaches associated with running out of room.
Should you start a family – or add to your existing one – that sports car may give way to a larger vehicle or family van. Your garage size should reflect these and other possibilities: Here are the common dimensions for today’s vehicles – and tomorrow’s considerations.
Vans and SUVs:
Width: 6 to 7 feet (1.8 to 2.1 meters)
Length: 16 to 19 feet (4.9 to 5.8 meters)
Height: 5 to 6 feet (1.5 to 1.8 meters)
Large and luxury cars:
Width: 6 to 6½ feet (1.8 to 1.9 meters)
Length: 16 to 18 feet (4.9 to 5.5 meters)
Height: 4½ to 5 feet (1.4 to 1.5 meters)
Compact and sports cars:
Width: 5 to 6 feet (1.5 to 1.8 meters)
Length: 14 to 16 feet (4.3 to 4.9 meters)
Height: 4 to 5 feet (1.2 to 1.5 meters)
Note: Conversions to metric dimensions are approximately translated from standardized U.S. dimensions. Each country can be unique in their standards. Investigate the customs in your locale or work with a design pro to gain additional space considerations before committing.
Amarr design considerations for your 2 car garage
When it’s time to design your dream garage, remember that your new door is responsible for the safe operation and visual representation of your new space. You’ve put time and effort into selecting the size and elements of your new garage so now is the time to complete your project with a new garage door.
To source your new garage door, trust the experts with over seventy years of experience in innovation and design. Amarr is committed to quality and supports sustainable business practices for all of our offerings. We use over 90% recycled materials for our steel garage doors, and will ensure that your entry system boasts energy efficiency and green technologies where applicable.
With a full range of options to choose from such as traditional carriage house to aluminum full view garage doors, Amarr has partnered with over 4,000 independent dealers in North America ready to help you get started . Regardless of where your dream garage is located, you’ll be able to count on reliable installation and service. Our expert partners can assess your garage dimensions and ensure your double garage door accounts for everything you plan on storing within it.
Regardless of your preferred garage door material or style, Amarr has you covered. Start Building the Perfect Garage Doors for your dream two-car garage today.
